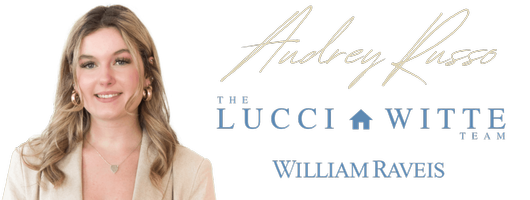For more information regarding the value of a property, please contact us for a free consultation.
22 Perley Ave Peabody, MA 01960
Want to know what your home might be worth? Contact us for a FREE valuation!

Our team is ready to help you sell your home for the highest possible price ASAP
Key Details
Sold Price $650,000
Property Type Single Family Home
Sub Type Single Family Residence
Listing Status Sold
Purchase Type For Sale
Square Footage 1,854 sqft
Price per Sqft $350
MLS Listing ID 72852645
Sold Date 08/11/21
Style Ranch
Bedrooms 5
Full Baths 2
Year Built 1959
Annual Tax Amount $5,226
Tax Year 2021
Lot Size 0.340 Acres
Acres 0.34
Property Sub-Type Single Family Residence
Property Description
If you are looking for space and location, this one is it!!!! Fabulous expanded 55+ ft ranch on West Peabody/Lynnfield line. Flexible floorplan allows for extended family or multi-generational living. Open and airy, the kitchen flows into the dining room and spills onto the extensive 28x 12 party deck. Spend this summer outside with family and friends in the private fenced backyard with HEATED in ground pool abutting wooded conservation land. Four to five bedrooms, two newer full baths on main level with room to expand in the lower level. The lower level is finished but has unfinished projects for the handy buyer. Could be an au pair/teen suite or whatever your imagination brings! Maintanance free exterior with vinyl siding and new roof (2020), pool liner, filter and heater (2020). This much loved home is waiting for the next family to give it the TLC that will make it shine!
Location
State MA
County Essex
Area West Peabody
Zoning R1
Direction Lowell / Herrick / Perley
Rooms
Basement Full, Partially Finished, Sump Pump
Primary Bedroom Level First
Dining Room Flooring - Hardwood, Window(s) - Bay/Bow/Box, Open Floorplan
Kitchen Flooring - Stone/Ceramic Tile, Balcony / Deck, Stainless Steel Appliances
Interior
Heating Forced Air, Natural Gas
Cooling Central Air
Flooring Wood, Tile, Carpet, Wood Laminate
Fireplaces Number 1
Appliance Range, Dishwasher, Gas Water Heater, Utility Connections for Electric Range
Laundry First Floor
Exterior
Exterior Feature Rain Gutters
Pool In Ground
Community Features Shopping, House of Worship, Public School
Utilities Available for Electric Range
View Y/N Yes
View Scenic View(s)
Roof Type Shingle
Total Parking Spaces 4
Garage No
Private Pool true
Building
Lot Description Level
Foundation Block
Sewer Public Sewer
Water Public
Architectural Style Ranch
Others
Senior Community false
Read Less
Bought with Laura Gunn • Toner Real Estate, LLC



