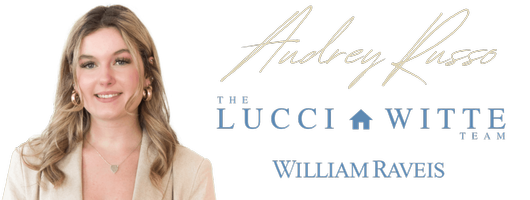For more information regarding the value of a property, please contact us for a free consultation.
11 Harrison Ave Wakefield, MA 01880
Want to know what your home might be worth? Contact us for a FREE valuation!

Our team is ready to help you sell your home for the highest possible price ASAP
Key Details
Sold Price $462,000
Property Type Single Family Home
Sub Type Single Family Residence
Listing Status Sold
Purchase Type For Sale
Square Footage 1,152 sqft
Price per Sqft $401
MLS Listing ID 72826272
Sold Date 08/11/21
Style Cape
Bedrooms 3
Full Baths 1
HOA Y/N false
Year Built 1954
Annual Tax Amount $5,637
Tax Year 2021
Lot Size 8,712 Sqft
Acres 0.2
Property Sub-Type Single Family Residence
Property Description
Cheerful Cape Cod style Home in highly sought after Wakefield! Picturesquely nestled atop a hill on a 0.20+acre lot, this 3BR/1BA property has delightful storybook charm. Step inside to find hardwood floors throughout, tons of natural light, an ideal traditional floor plan, a large living room with a wood-burning fireplace, and an eat-in kitchen. Two abundantly sized bedrooms are located on the 2nd level and one bedroom is located on the 1st. Enjoy additional living space in the finished basement, which is perfect for get-togethers! Watch a game or huddle around the tv to binge watch your favorite Netflix show! Head out back to your private and quiet, sprawling backyard which has an expansive concrete patio and a separate firepit area. Perfect timing to enjoy the upcoming summer nights by the fire! This home is also only 0.2 miles from the Greenwood Commuter Rail, close to Melrose & Wakefield restaurants, shopping, schools, and much more!
Location
State MA
County Middlesex
Zoning SR
Direction Kendrick Road to Harrison Ave
Rooms
Basement Partially Finished
Primary Bedroom Level First
Dining Room Flooring - Hardwood
Kitchen Flooring - Stone/Ceramic Tile
Interior
Heating Baseboard, Oil
Cooling Window Unit(s)
Flooring Hardwood
Fireplaces Number 1
Fireplaces Type Living Room
Appliance Range, Refrigerator, Electric Water Heater
Exterior
Exterior Feature Storage
Community Features Public Transportation, Shopping, Park, Walk/Jog Trails, Laundromat, Bike Path, Public School
Roof Type Shingle
Garage No
Building
Lot Description Wooded
Foundation Concrete Perimeter
Sewer Public Sewer
Water Public
Architectural Style Cape
Others
Senior Community false
Read Less
Bought with The Lucci Witte Team • William Raveis R.E. & Home Services



