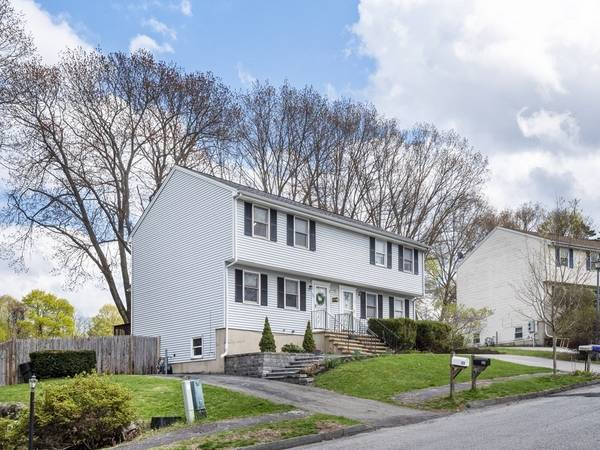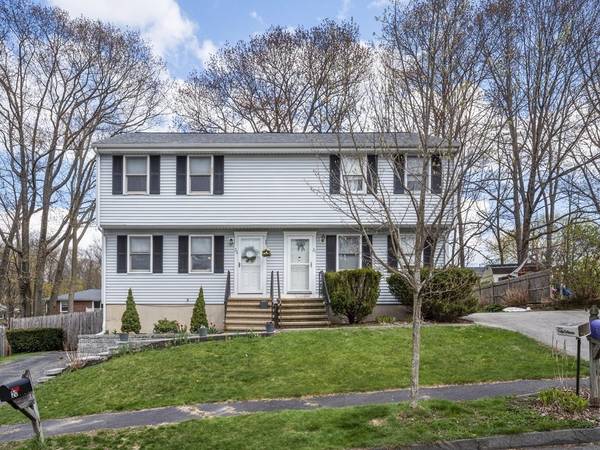For more information regarding the value of a property, please contact us for a free consultation.
23 Twin Brooks Cir #0 Haverhill, MA 01835
Want to know what your home might be worth? Contact us for a FREE valuation!

Our team is ready to help you sell your home for the highest possible price ASAP
Key Details
Sold Price $410,000
Property Type Single Family Home
Sub Type Condex
Listing Status Sold
Purchase Type For Sale
Square Footage 1,326 sqft
Price per Sqft $309
MLS Listing ID 73105720
Sold Date 06/16/23
Bedrooms 2
Full Baths 1
Half Baths 1
HOA Y/N false
Year Built 1989
Annual Tax Amount $3,675
Tax Year 2023
Property Description
Welcome to 23 Twin Brooks Circle located in the desirable BRADFORD area of Haverhill. This stunning townhome offers a perfect blend of style and convenience. This charming property boasts CENTRAL AC, NEW ROOF, vinyl siding, NEWER 2nd floor carpet, fenced-in yard, and a NEW paver walkway with GRANITE steps that enhances its curb appeal. Inside, the recently painted kitchen cabinets provide a fresh and modern touch. The lower level features a spacious rec room that provides ample space for additional living, entertainment options and even a HOME OFFICE if needed. Take advantage of the home's close proximity to major highways and the COMMUTER RAIL to Boston. This is a fantastic opportunity to own an affordable 3 level townhome in a premier location. NO CONDO FEES and PET friendly.
Location
State MA
County Essex
Area Bradford
Zoning RES
Direction Route 125 to Glen Meadow to Twin Brooks Circle.
Rooms
Family Room Flooring - Wall to Wall Carpet
Basement Y
Primary Bedroom Level Second
Dining Room Flooring - Laminate
Kitchen Flooring - Laminate, Kitchen Island, Exterior Access
Interior
Heating Forced Air, Natural Gas
Cooling Central Air
Flooring Tile, Carpet, Laminate
Appliance Range, Dishwasher, Microwave, Refrigerator, Gas Water Heater, Utility Connections for Gas Range, Utility Connections for Gas Oven
Laundry In Basement
Exterior
Community Features Public Transportation, Shopping, Pool, Park, Walk/Jog Trails, Golf, Medical Facility, Highway Access, House of Worship, Public School, T-Station
Utilities Available for Gas Range, for Gas Oven
Roof Type Shingle
Total Parking Spaces 3
Garage No
Building
Story 2
Sewer Public Sewer
Water Public
Schools
Elementary Schools Hunking
Middle Schools Hunking
High Schools Hhs
Others
Senior Community false
Read Less
Bought with Team Ladner • RE/MAX Harmony
GET MORE INFORMATION




