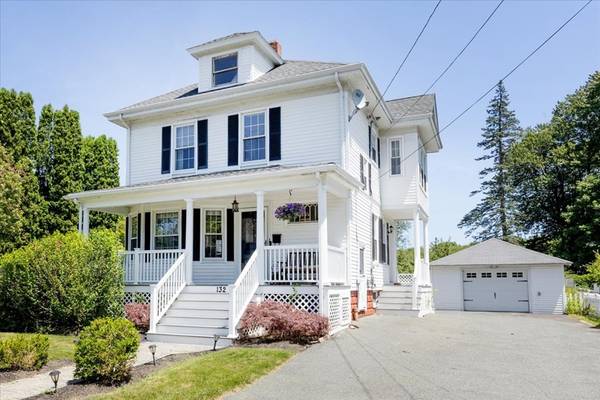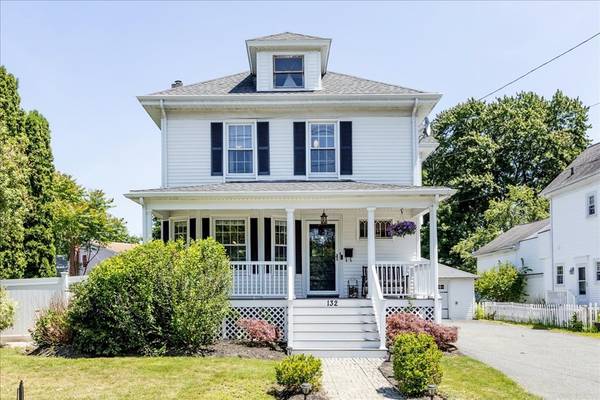For more information regarding the value of a property, please contact us for a free consultation.
132 Kingsbury Ave Haverhill, MA 01835
Want to know what your home might be worth? Contact us for a FREE valuation!

Our team is ready to help you sell your home for the highest possible price ASAP
Key Details
Sold Price $537,000
Property Type Single Family Home
Sub Type Single Family Residence
Listing Status Sold
Purchase Type For Sale
Square Footage 1,576 sqft
Price per Sqft $340
MLS Listing ID 73128765
Sold Date 08/09/23
Style Colonial
Bedrooms 3
Full Baths 1
HOA Y/N false
Year Built 1935
Annual Tax Amount $4,587
Tax Year 2023
Lot Size 7,840 Sqft
Acres 0.18
Property Description
Nestled in Haverhill's Bradford section, this charming older colonial home offers 3 spacious bedrooms, a newer kitchen, and a private fenced-in yard. With its timeless architectural details, including high ceilings and hardwood floors, it exudes character and warmth. The recently renovated kitchen features sleek cabinetry, quartz countertops, and newer stainless appliances. Spacious Dining room leads to roomy living room with gas stove for those cool winter nights. Second floor offers three generous sized bedrooms and a ful bath. Bonus unheated finished third floor playroom for extended living space. Outside, the fenced-in yard provides a secluded retreat, perfect for relaxation or entertaining. One car garage, storage shed and carefree vinyl siding. This Haverhill colonial combines historic charm with modern updates, inviting you to embrace comfort, privacy, and a sense of home.
Location
State MA
County Essex
Zoning Res
Direction S. Main St. to Kingsbury Ave
Rooms
Basement Full, Interior Entry, Concrete
Primary Bedroom Level Second
Dining Room Coffered Ceiling(s), Flooring - Hardwood
Kitchen Ceiling Fan(s), Flooring - Laminate, Countertops - Stone/Granite/Solid, Cabinets - Upgraded, Recessed Lighting, Remodeled, Stainless Steel Appliances
Interior
Interior Features Play Room
Heating Baseboard, Hot Water, Natural Gas
Cooling None
Flooring Carpet, Hardwood, Flooring - Wall to Wall Carpet
Fireplaces Number 1
Appliance Range, Dishwasher, Disposal, Microwave, Refrigerator, Washer, Dryer, Gas Water Heater, Tank Water Heater, Utility Connections for Gas Range
Laundry In Basement, Washer Hookup
Exterior
Exterior Feature Storage
Garage Spaces 1.0
Fence Fenced/Enclosed, Fenced
Community Features Public Transportation, Shopping, Park, Golf, Medical Facility, Highway Access, House of Worship, Public School, T-Station
Utilities Available for Gas Range, Washer Hookup
Roof Type Shingle
Total Parking Spaces 5
Garage Yes
Building
Lot Description Level
Foundation Block, Stone
Sewer Public Sewer
Water Public
Others
Senior Community false
Read Less
Bought with Jay Noble • Compass
GET MORE INFORMATION




