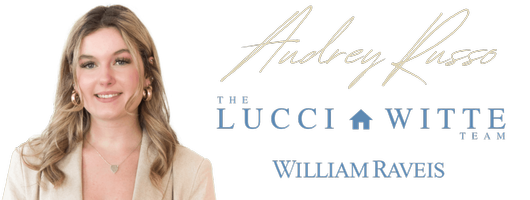For more information regarding the value of a property, please contact us for a free consultation.
15 Orleans Ave Salem, MA 01970
Want to know what your home might be worth? Contact us for a FREE valuation!

Our team is ready to help you sell your home for the highest possible price ASAP
Key Details
Sold Price $600,000
Property Type Single Family Home
Sub Type Single Family Residence
Listing Status Sold
Purchase Type For Sale
Square Footage 2,603 sqft
Price per Sqft $230
MLS Listing ID 73180496
Sold Date 01/04/24
Style Ranch
Bedrooms 3
Full Baths 2
HOA Y/N false
Year Built 1961
Annual Tax Amount $5,970
Tax Year 2023
Lot Size 7,840 Sqft
Acres 0.18
Property Sub-Type Single Family Residence
Property Description
Nestled in a delightful neighborhood, this 3-bed, 2-bath ranch exudes old-world charm with over 2600 sq ft of well-kept living space. Beautiful hardwood floors welcomes you into each of the bedrooms. Natural light spills through the windows, enhancing the timeless appeal of the space. The spacious living room, adorned with the same stunning hardwood floors, is a focal point of the home, illuminated by a large picture window. Descending to the lower level, the heated & finished space w/IN-LAW POTENTIAL/ADU, unfolds into a large family room, ideal for lg gatherings. A 2nd kitchen adds convenience, creating a separate space for culinary enthusiasts & add'l bathroom ensures that every comfort is met. The LL unveils a workshop area, providing the perfect space for DIY projects, a bonus room for gym, office, or guest space. A large private backyard, with shed, extends the living space outdoors for summer fun. Proximity to shopping, schools & restaurants all within easy reach. Welcome home!
Location
State MA
County Essex
Zoning B
Direction Marlborough Rd to Orleans Ave
Rooms
Family Room Flooring - Vinyl, Window(s) - Bay/Bow/Box
Basement Full, Finished, Walk-Out Access
Primary Bedroom Level First
Kitchen Flooring - Vinyl, Window(s) - Bay/Bow/Box, Dining Area, Countertops - Stone/Granite/Solid, Cabinets - Upgraded, Exterior Access, Stainless Steel Appliances, Lighting - Overhead
Interior
Interior Features Dining Area, Closet, Kitchen, Bonus Room
Heating Baseboard, Oil
Cooling Wall Unit(s)
Flooring Tile, Vinyl, Laminate, Hardwood, Flooring - Vinyl
Appliance Oven, Dishwasher, Disposal, Microwave, Refrigerator, Freezer, Freezer - Upright, Range Hood, Utility Connections for Electric Range, Utility Connections for Electric Oven, Utility Connections for Electric Dryer
Laundry Dryer Hookup - Electric, Washer Hookup, In Basement
Exterior
Exterior Feature Rain Gutters, Storage, Fenced Yard
Fence Fenced/Enclosed, Fenced
Community Features Public Transportation, Shopping, Park, Golf, Medical Facility, Bike Path, Highway Access, House of Worship, Private School, Public School, T-Station, University
Utilities Available for Electric Range, for Electric Oven, for Electric Dryer, Washer Hookup
Roof Type Shingle
Total Parking Spaces 6
Garage No
Building
Foundation Concrete Perimeter
Sewer Public Sewer
Water Public
Architectural Style Ranch
Others
Senior Community false
Read Less
Bought with The Lucci Witte Team • William Raveis R.E. & Home Services



