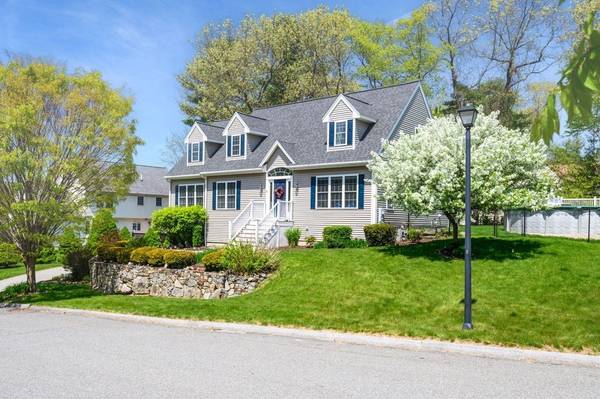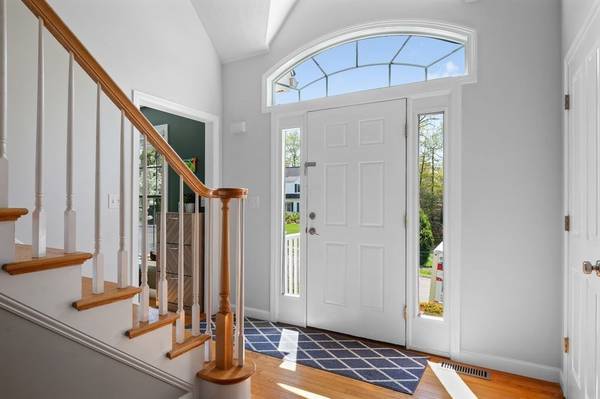For more information regarding the value of a property, please contact us for a free consultation.
6 Piper Glen Haverhill, MA 01832
Want to know what your home might be worth? Contact us for a FREE valuation!

Our team is ready to help you sell your home for the highest possible price ASAP
Key Details
Sold Price $810,000
Property Type Single Family Home
Sub Type Single Family Residence
Listing Status Sold
Purchase Type For Sale
Square Footage 2,511 sqft
Price per Sqft $322
MLS Listing ID 73238634
Sold Date 06/26/24
Style Cape
Bedrooms 3
Full Baths 2
Half Baths 1
HOA Y/N false
Year Built 2002
Annual Tax Amount $7,374
Tax Year 2024
Lot Size 0.480 Acres
Acres 0.48
Property Description
Welcome to 6 Piper Glen Lane, conveniently located near all major highways, making commuting in either direction easy. This home is nestled off a cul-de-sac in a beautiful neighborhood. The sunlit foyer with vaulted ceilings welcomes you in. The heart of this home is undoubtedly its gourmet kitchen with open concept living space perfect for entertaining, which boasts a custom walk-in pantry, SS appliances, marble countertops, an eat-in dining area, and gas fireplace. The outdoor living space includes a deck a patio area with raised cedar garden beds perfect for entertaining on a summer evening. The fenced in backyard with fire pit and pool is the ideal summer oasis. This exquisite home includes three beautifully appointed bedrooms and two and a half baths, each designed with both style and functionality in mind. With its thoughtful upgrades, elegant touches, and unbeatable location, this property is an ideal choice for anyone looking to move into a ready-to-enjoy home!
Location
State MA
County Essex
Zoning RM
Direction Follow GPS
Rooms
Family Room Flooring - Hardwood, Lighting - Overhead
Basement Full, Interior Entry, Garage Access, Concrete, Unfinished
Primary Bedroom Level Second
Dining Room Flooring - Hardwood
Kitchen Flooring - Hardwood, Dining Area, Pantry, Countertops - Stone/Granite/Solid, Recessed Lighting, Stainless Steel Appliances, Gas Stove, Peninsula, Lighting - Overhead
Interior
Interior Features Home Office, Central Vacuum
Heating Forced Air, Natural Gas
Cooling Central Air
Flooring Tile, Carpet, Laminate, Hardwood, Flooring - Hardwood
Fireplaces Number 1
Fireplaces Type Living Room
Appliance Gas Water Heater, Water Heater, Range, Dishwasher, Disposal, Microwave, Refrigerator, Freezer, Washer, Dryer, Wine Refrigerator, Vacuum System
Laundry Flooring - Stone/Ceramic Tile, Lighting - Overhead, First Floor
Exterior
Exterior Feature Deck - Wood, Deck - Composite, Patio, Pool - Above Ground, Cabana, Rain Gutters, Storage, Sprinkler System, Fenced Yard, Fruit Trees, Garden
Garage Spaces 2.0
Fence Fenced/Enclosed, Fenced
Pool Above Ground
Community Features Public Transportation, Shopping, Pool, Park, Walk/Jog Trails, Stable(s), Golf, Medical Facility, Laundromat, Bike Path, Conservation Area, Highway Access, House of Worship, Marina, Private School, Public School, T-Station
Roof Type Shingle
Total Parking Spaces 4
Garage Yes
Private Pool true
Building
Foundation Concrete Perimeter
Sewer Private Sewer
Water Public
Schools
High Schools Haverhill
Others
Senior Community false
Read Less
Bought with The Matt Witte Team • William Raveis R.E. & Home Services
GET MORE INFORMATION




